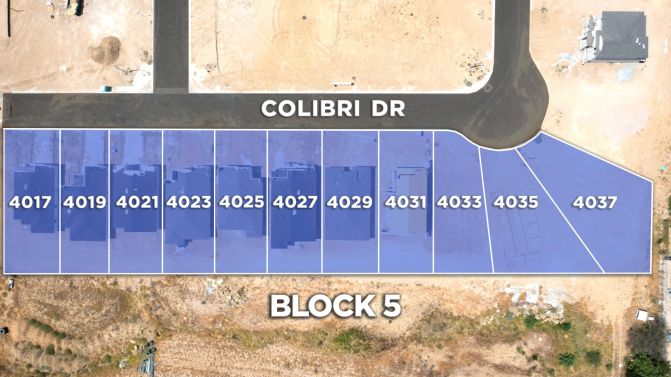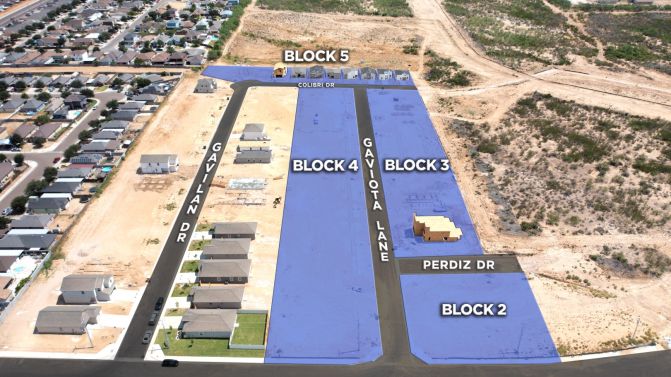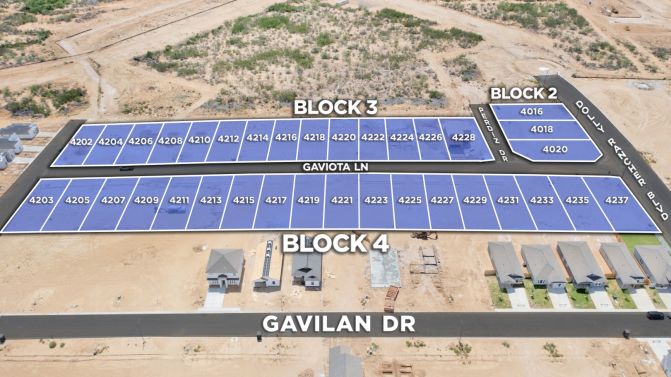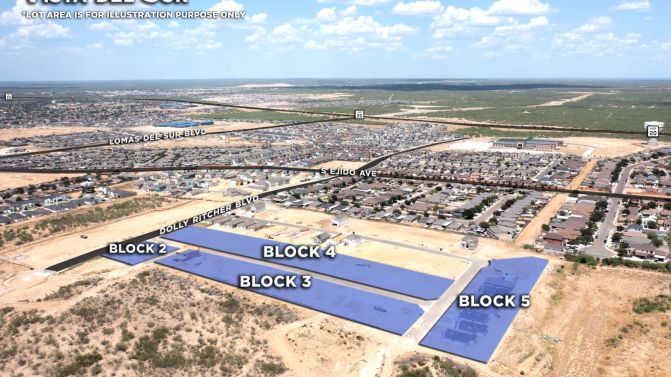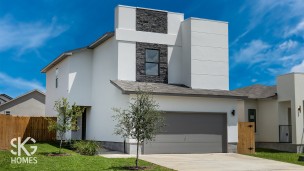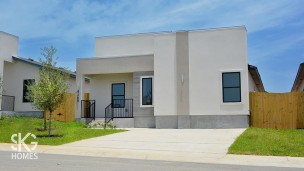SKG Homes Now Building at Vista Del Sur Subdivision
Located in South Laredo, SKG Homes offers a great quality construction and comfort at affordable price.
Variety of Unique designs to choose from, with standard features as Granite Counter top, Sprinkler system, Alarm system, and more** ask our Agents about current incentives
Starting in the Low $200'k *
FOR INFORMATION 956.415.0114
.
FEATURES
.
Foundation
-Foundation Post tension cable system
-3000 PSI Masonry concrete
-Quality Inspections on Foundation, performed by 3rd party independent licensed inspectors
-Professionally engineered & design foundation
-Termite pre-treat system
-Concrete Driveway
.
Exterior & Interior
-Maintenance free perforated soffit
-Up to 25 yr. Asphalt Shingles
-2 story Home, Engineer prefab trusses
-Design Front Door per plan (Fiberglass)
-Full Kwikset Handle set Front Door
-Front Door chime
-Insulated Double pane windows throughout white
-Fiberglass insulation R-13 Exterior Walls (Garage walls upgrade)
-Blown insulation R-38 Ceiling (Garage area upgrade)
-EIFS (Exterior insulation finish system)
-2 hose bibs min/ according to plan
-Full light Glass/metal Back Door
-Deadbolt locks all exterior doors
-Weatherproof electrical plug, front & rear
-8 ft. High plate single floor/ 8ft 2nd. Floor if available
-Rounded Sheetrock corners
-Classic two panel interior doors
-Base Boards 2-¼"
-Interior door hardware (satin nickel finish)
-Ceiling Fans Living room and master bedroom (per plan)
-Telephone outlets Living, Kitchen and all bedrooms
-Smoke detectors
-Carbon Monoxide detector
-Electric Water heater 40Gal.
-Electric Range preparations 30” space
-Flood Lights 2 standard as per plans
-Alarm System prewired
-A/C 14.3 seer
.
Garage Area
-Pre wired garage door opener
-Garage (Drywall & painted)
-Garage door as per plan (2 types)
-Attic access stair (as per plan)
-Protected ground fault circuit breaker
.
Landscape
-Sprinkler system Front yard
-San Agustin Grass, 2 Trees 2” cal. 8 variety 3gal.
-Cedar wing wall
-Cedar wing Gate
.
Interior Design Features
-Ceramic floor Tile throughout 18*18 (or bigger as per specs) 1st floor. As per specs
-2nd floor carpet floor as per selections
-Shower wall tile 12x24 as per selections
-Granite Counter tops on vanity tops all Bathrooms as per selections
-Bath fixtures Satin Nickel or chrome (as per selection)
-Tub with ceramic tile around 12x24, guest bath per plan
-Wall backsplash accent & niche options (upgrade)
-Commode room in master bath per plan
-White commode
-Vanity lights fixtures all bathrooms as per plan
-Oak front cabinet (as per specs)
-½ Bathroom Sink under mount as per plan
-Double hanging Rods on closets
.
Kitchen Features
-Granite Counter tops
-Backsplash options(upgrade)
-Under mount stainless steel kitchen sink w/Chrome or Satin nickel Faucet options
-Front door oak cabinets
-Spot lights fixture & pendant light as per plan
-Kitchen Island as per plan
-SST Range Hood/microwave combo Mounted Exhaust
-Prewired for garbage disposal
-Cabinet space for Dishwasher
.
Warranty
-2-10 Home Buyers warranty Structural home warranty
-1 Yr. Builder warranty door to door
Community comforts
- RODOLFO CENTENO ES
- RICARDO MOLINA MS
- LB JOHNSON 9TH GRADE CAMPUS
- LYNDON B. JOHNSON HS
- South Laredo Health Care Clinic
- Rock Fitness Center
- Variety meats
- Convenience stores
- Gas Station
- Restaurants
- Shopping centers
Location
Community properties
- 3 Beds
- 2.5 Baths
- 2 Garage
- 1600 sqft.
- 3 Beds
- 2 Baths
- 0 Garage
- 1526 sqft.

