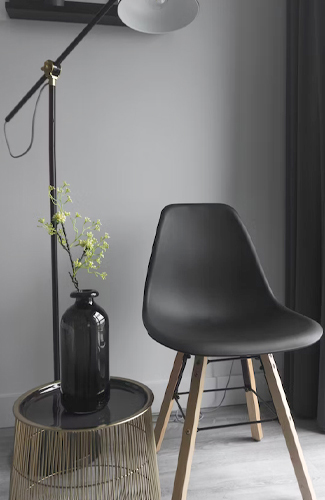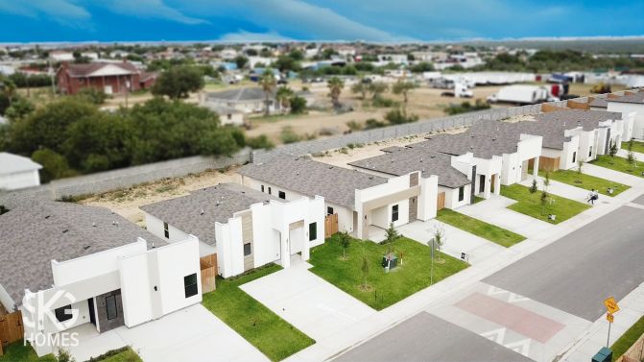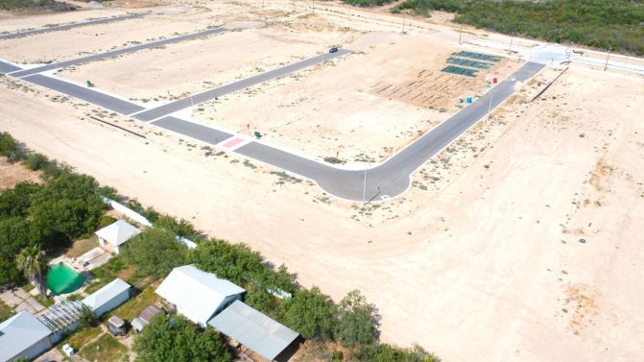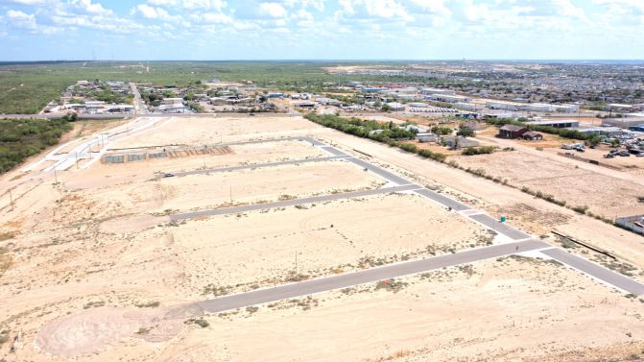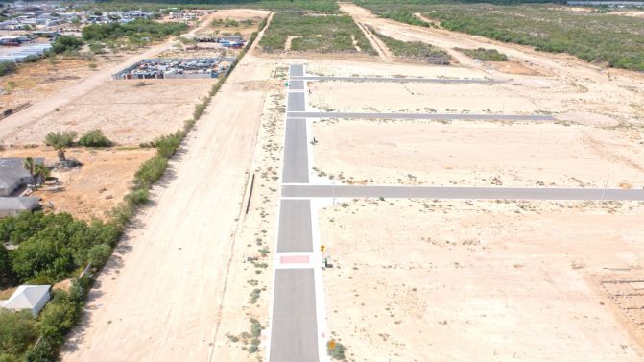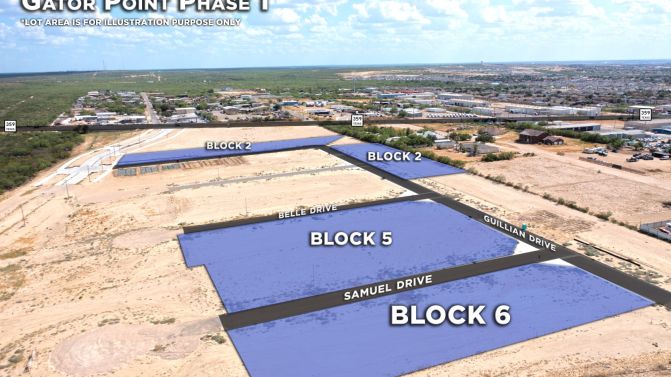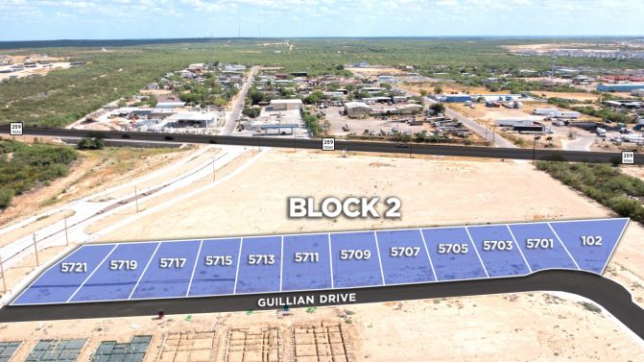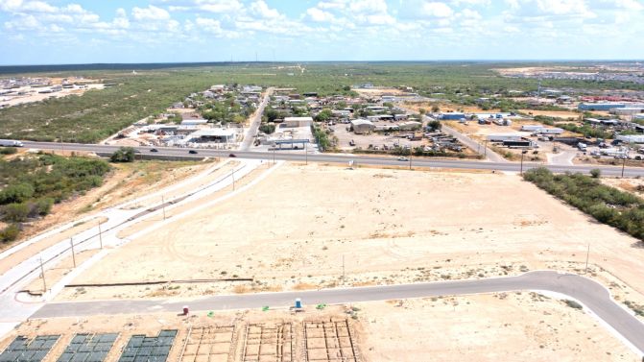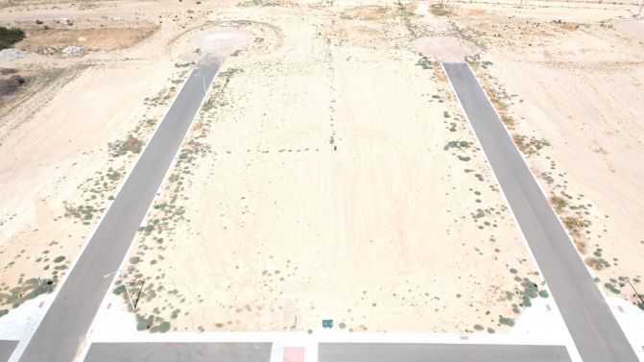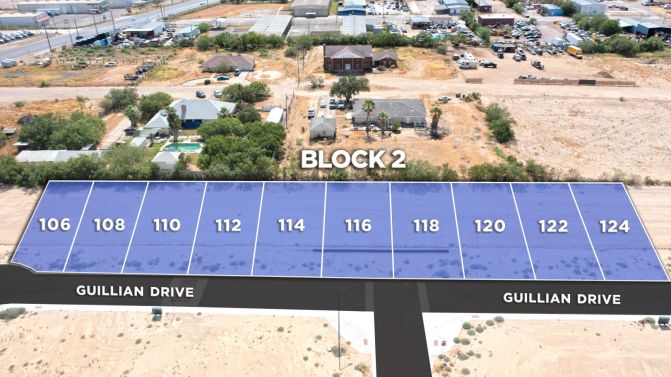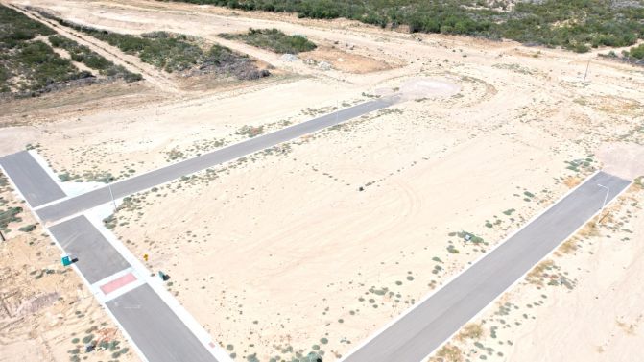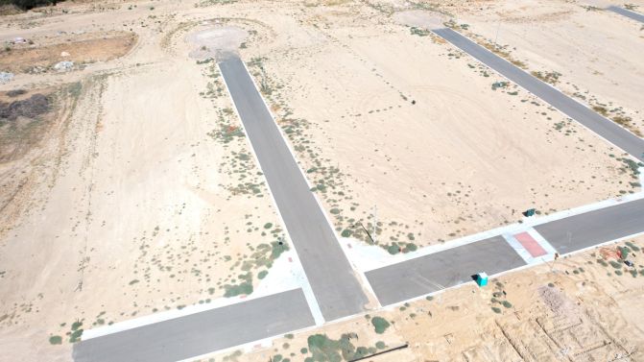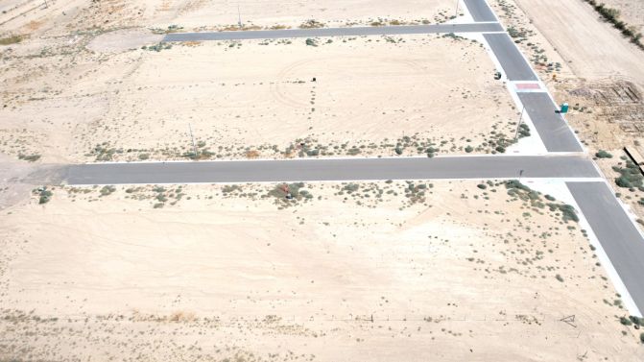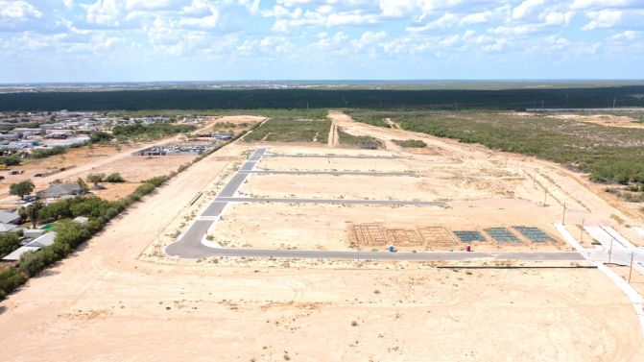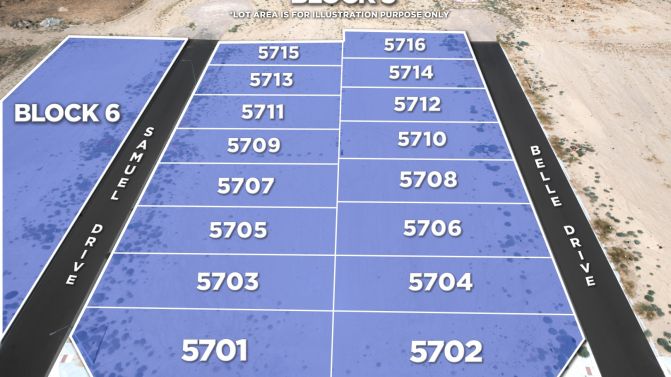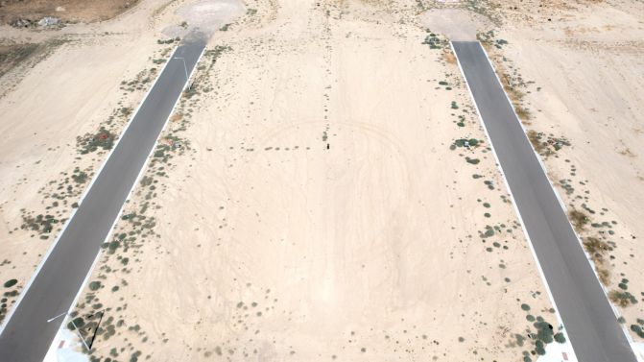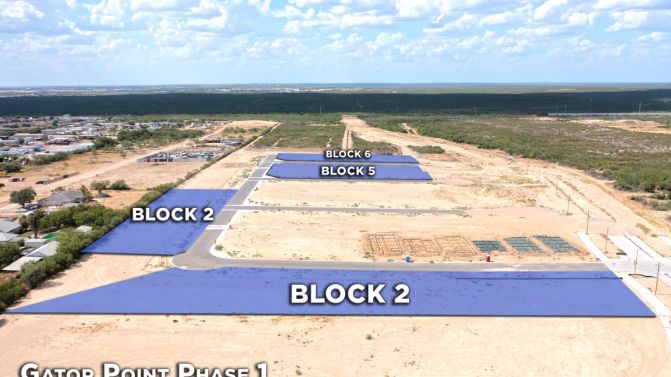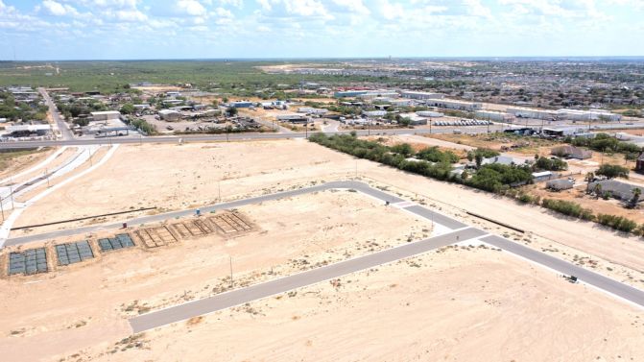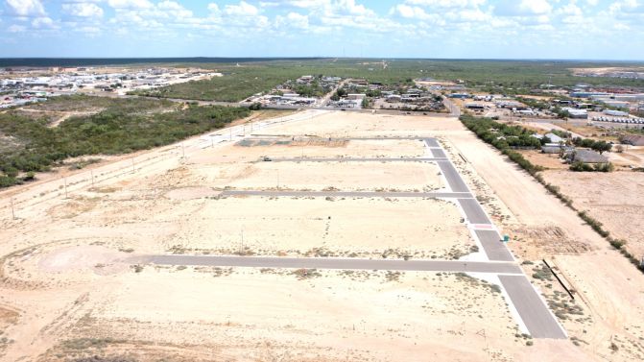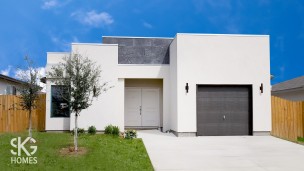GATOR POINTE a New Community located at Southeast Laredo TX. offers modern and elegant designs with upgraded standard features.
Access Gator Pointe directly from Hwy 359. Prime location with shopping, schools, restaurants and more.
Call us: 956.415.0104
FEATURES
Foundation
- Foundation Post tension cable system
- 3000 PSI Masonry concrete
- Quality Inspections on Foundation, performed by 3rd party independent licensed inspectors
- Professionally engineered & design foundation
- Termite pre-treat system
- Concrete Driveway
.
Exterior & Interior
- Maintenance free perforated soffit
- 25 yr. Asphalt Shingles
- 2 story Home, Engineer prefab trusses
- Design Front Door per plan (Fiberglass)
- Full Kwikset Handle set Front Door
- Front Door chime
- Insulated Double panel windows throughout white
- Fiberglass insulation R-13 Exterior Walls (Garage walls upgrade)
- Blown insulation R-38 Ceiling (Garage area upgrade)
- EIFS (Exterior insulation finish system)
- 2 hose bibs according to plan
- Full light Glass/metal Back Door
- Deadbolt locks all exterior doors
- Weatherproof electrical plug, front & rear
- 8 ft. High plate single floor/ 8ft 2nd. Floor if available
- Rounded Sheetrock corners
- Classic two panel interior doors
- Base Boards 2-1/2"
- Interior door hardware (satin nickel finish)
- Ceiling Fans Living room and master bedroom (per plan)
- Telephone outlets Living, Kitchen and all bedrooms
- Smoke detectors as per plan quantity
- Carbon Monoxide detector as per plan quantity
- Electric Water heater 40Gal.
- Electric Range preparations 30” space
- Flood Lights 2 standard as per plans
- Alarm System prewired
- A/C 14.3 seer
.
Interior Design Features
- Ceramic floor Tile throughout 18*18 (or bigger as per specs) 1st floor. As per specs
- 2nd floor carpet floor as per selections
- Shower wall tile 12x24 as per selections
- Granite Counter tops on vanity tops all Bathrooms as per selections
- Bath fixtures Satin Nickel or chrome (as per selection)
- Tub with ceramic tile around 12x24, guest bath per plan
- Wall backsplash accent & niche options (upgrade)
- Commode room in master bath per plan
- White commode
- Vanity lights fixtures all bathrooms as per plan
- Solid hardwood front cabinet (as per specs)
- ½ Bathroom Sink under mount as per plan
- Stand up shower master bath
- Tub on second full Bath
- Double hanging rods on closets
.
Garage Area
- Pre wired garage door opener
- Garage (Drywall & painted)
- Garage door as per plan (2 types)
- Attic access stair (as per plan)
- Protected ground fault circuit breaker
.
Landscape
- Sprinkler system Front yard
- San Agustin Grass, 2 Trees 2” cal. 8 variety 3gal.
- Cedar wing wall
- Cedar wing Gate
.
Kitchen Features
- Granite Counter tops
- Backsplash options(upgrade)
- Under mount stainless steel kitchen sink w/Chrome or Satin nickel Faucet options
- Front door oak cabinets doors oak
- Spot lights fixture & pendant light as per plan
- Kitchen Island as per plan
- SST Range Hood/microwave combo Mounted Exhaust
- Prewired for garbage disposal
- Cabinet space for Dishwasher
.
Warranty
- 2-10 Home Buyers warranty Structural home warranty
- 1 Yr. Builder warranty door to door
Community comforts
Education
- Freedom Elementary School
- Bonnie Garcia Elementary School
- Raul Perales Middle School
- United Independent School District
- Antonio Gonzales Middle School
- Senator Judith Zaffirini Elementary School
- United School High School
Health and Exercise
- Park
Community Services
- Las Misiones Park
- Independence Hills Park
- Concords Hills Park
Comforts of the Area
- Coveniences Store
- Gas Station
- Restaurants
- Pulga Laredo, Tx
Location
Community properties
Type
Single Family
- 3 Beds
- 2 Baths
- 1 Garage
- 1400 sqft.
